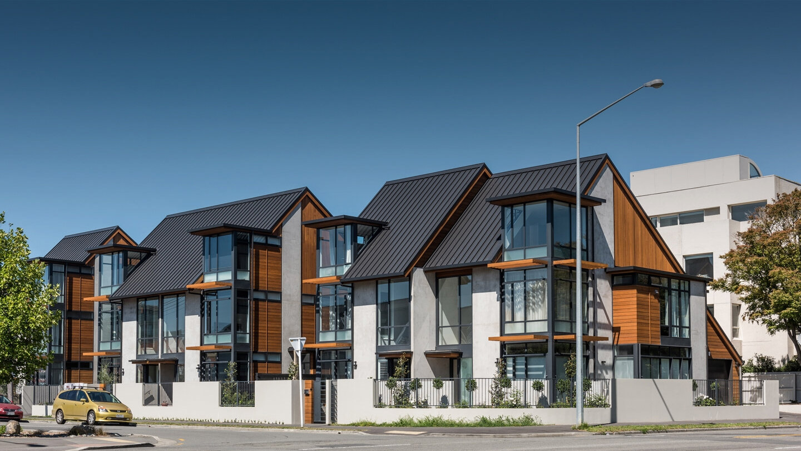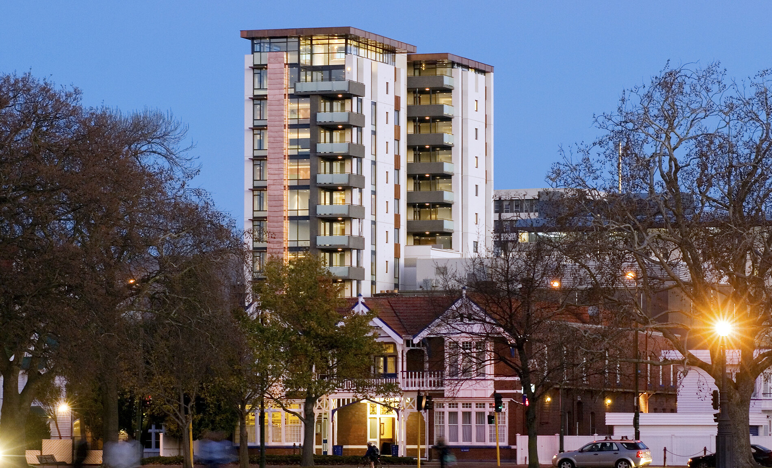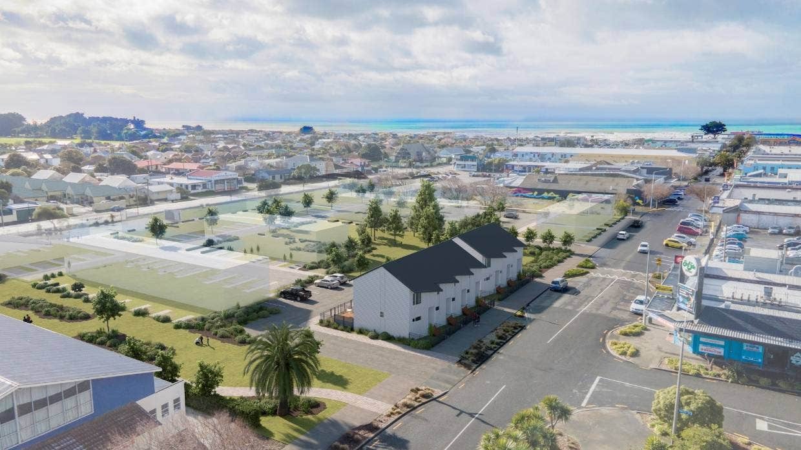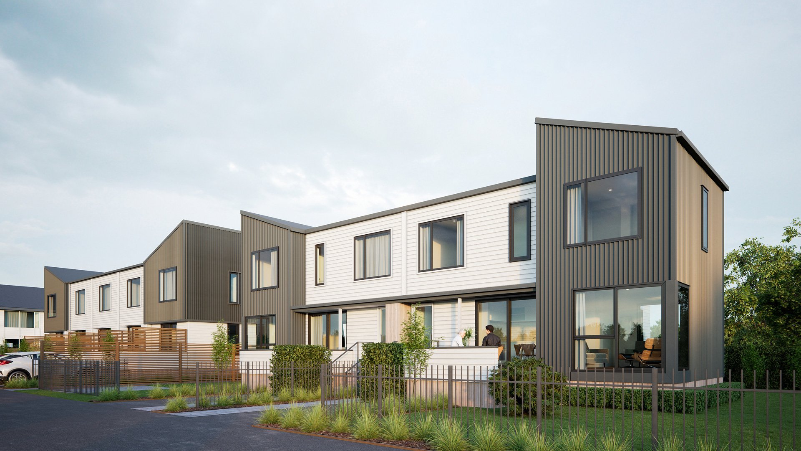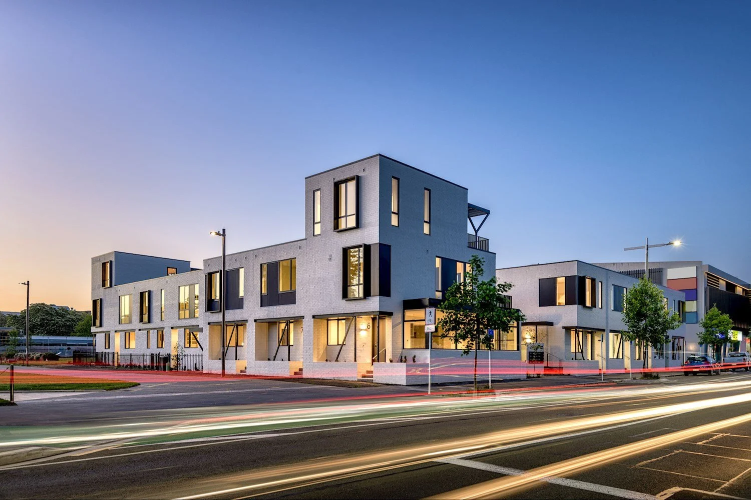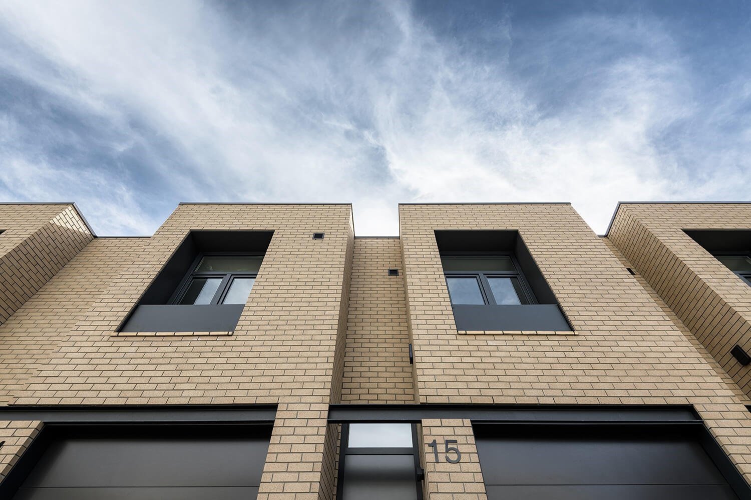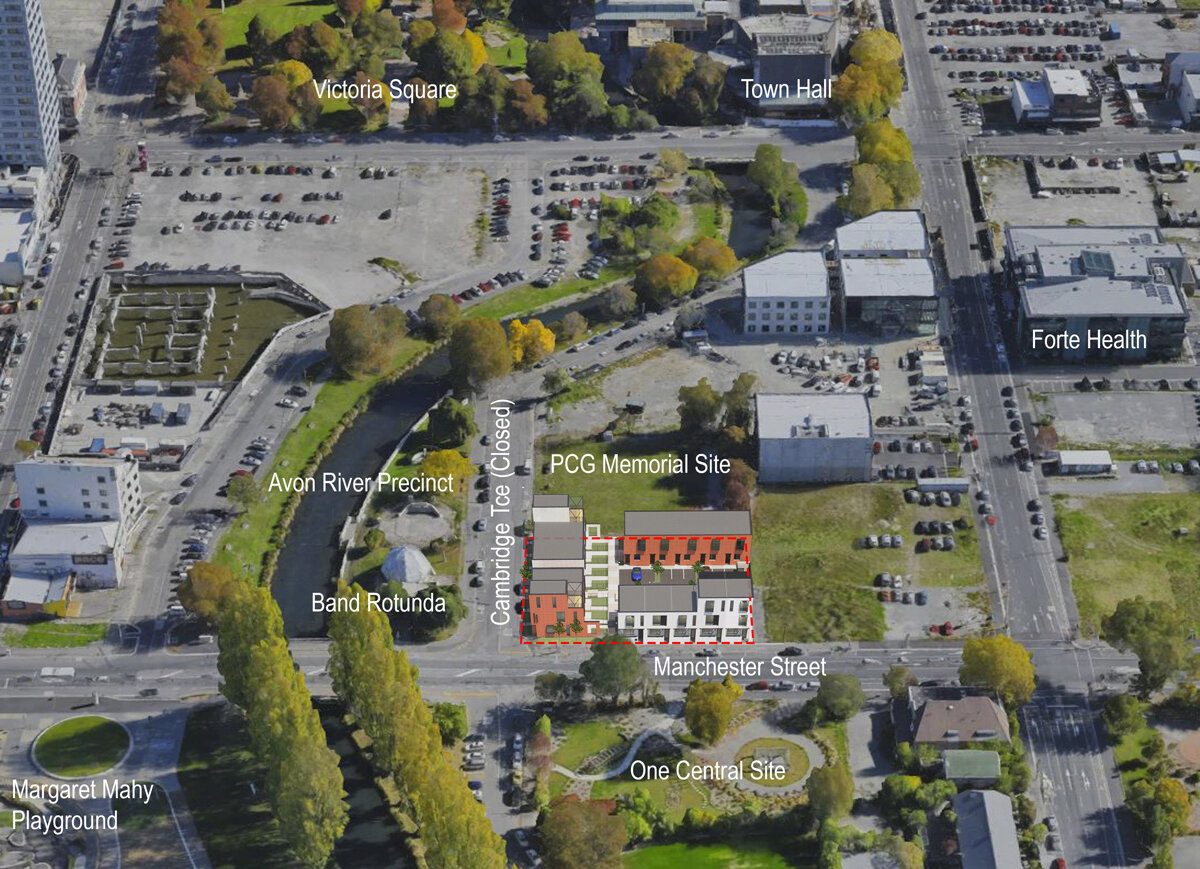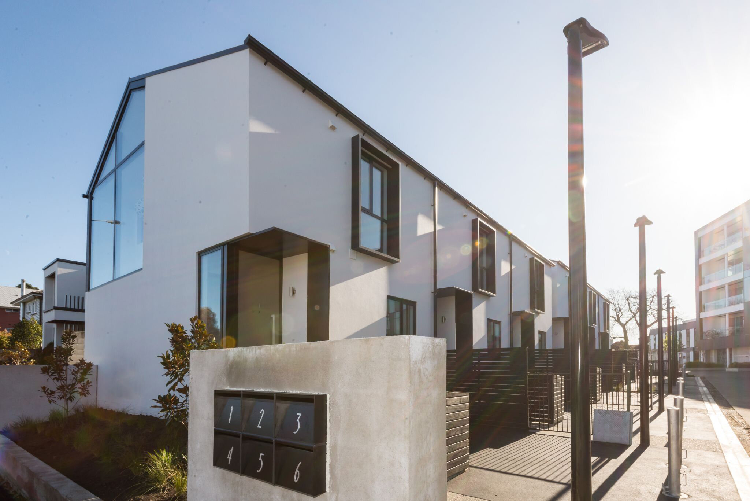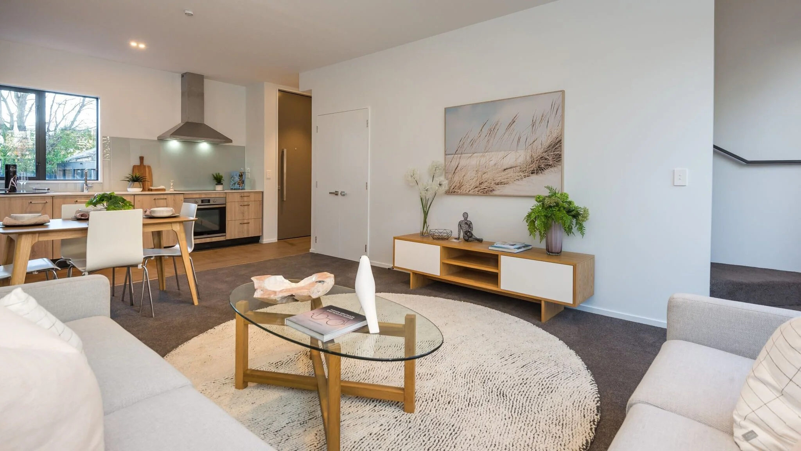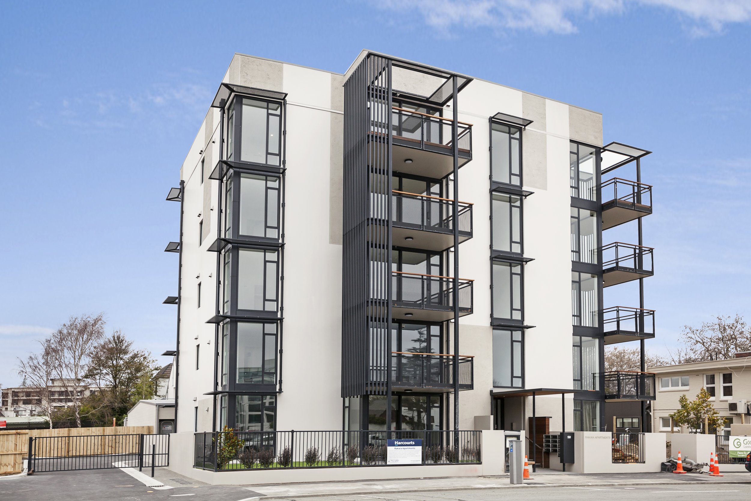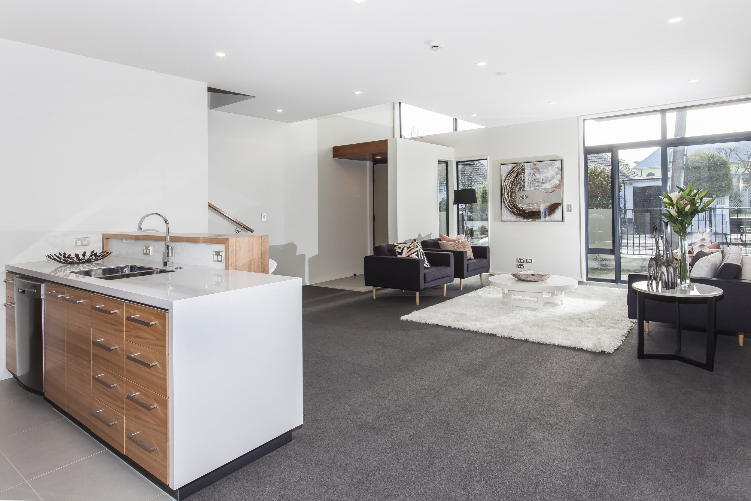Seaview is a new development of 74 homes, just 450m from the beach in central New Brighton, Christchurch which is designed with beachside people and families front of mind. Built-in 7 stages by two different architects, the result will be a diverse range of designs and home types, catering to a relaxed beachside lifestyle.
The brief to David Hill (from award-winning Wilson & Hill Architects) and Duval O’Neill of HMOA Architects for Stages 3 and 4 were for two and three-bedroom townhouses which are affordable, utilise well-known products and specifications and are put together with care and thought for proportion and line. The style is seaside-inspired, and includes light-coloured timber weatherboard, and pitched roofs with eaves and gable end. These are now available for exclusive release.
The homes are centred around large, open green space reserves and trees.
Large open green spaces have been incorporated so that the townhouses have plenty of outdoor areas and a good outlook and lines of sight to the street. Significant existing trees are being retained. The reserve adjacent to Roy Stokes Hall allows public walking access between Hawke Street and Seaview Road, which together with access lanes fronting the reserves, means activity and interaction to engage with neighbours and passersby. Four separate access lanes create four distinct but interwoven clusters, each slightly unique with its own character.


